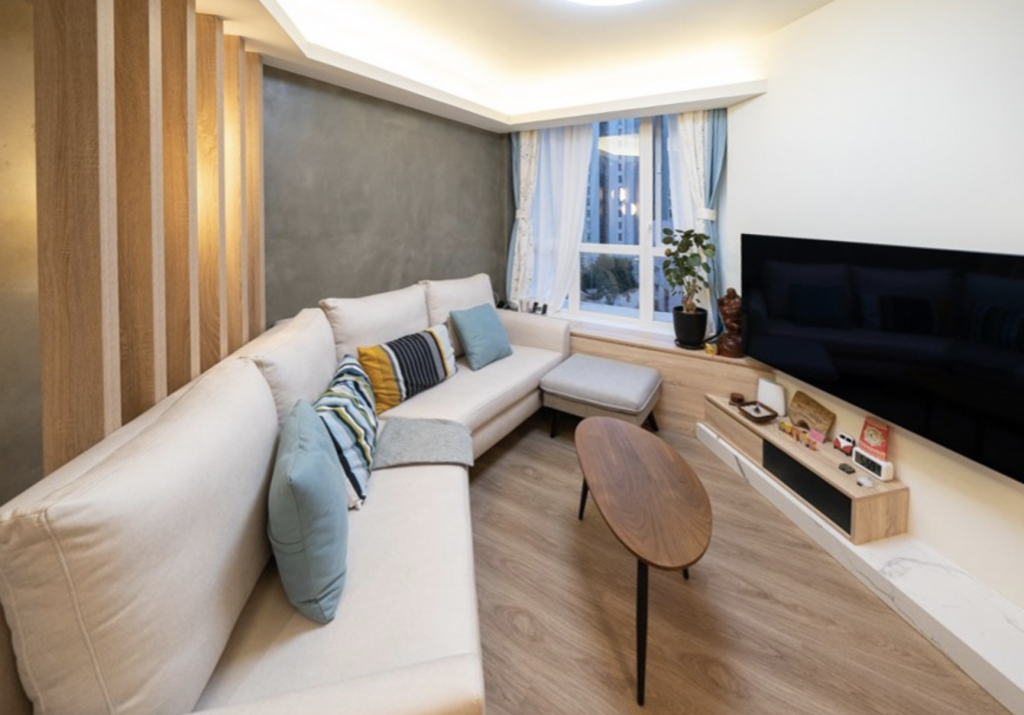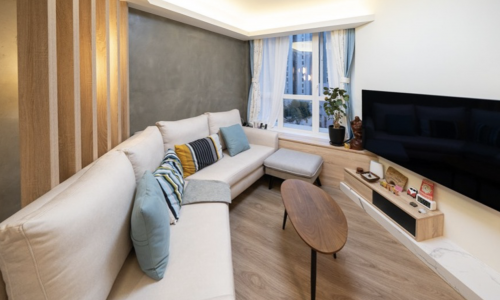

全屋設計及裝修 黃埔花園
黃埔花園
住宅‧室內設計
位於黃埔的一個平實的住宅,經過設計師的重新設計,讓空間變得既時尚又温暖。淺木色的地板和木系燈飾,營造出一種舒適、自然的氣圍。玄關採用六角形圖案的地板,配以深灰色的門及清水混凝土牆壁,層次感突出,充滿日系簡約風格。
客廳和其他空間以木條分隔,作為特色的屏風,不僅能夠增加空間的層次感,還令空間用途分明。
廁所以黑灰白為主色,配以特色牆,既獨特又簡約。房間改用趟門,不僅節省空間,更增加現代感。
Located in Whampoa, this ordinary space has been transformed into a stylish and cozy home by our interior designer. Light wooden flooring and wooden light fixtures create a comfortable and natural atmosphere. The entrance hall features a hexagonal patterned floor, complemented by a deep gray door and concrete walls, creating a distinctive Japanese minimalist style.
The living room and other spaces are separated by wooden strips, serving as unique screens that not only enhance the sense of space but also well define the area. The washroom is designed in black, gray, and white tones, complemented by a distinctive wall, creating a unique yet simple space. The use of sliding doors in the bedroom not only saves space but also adds a modern touch to the design.


